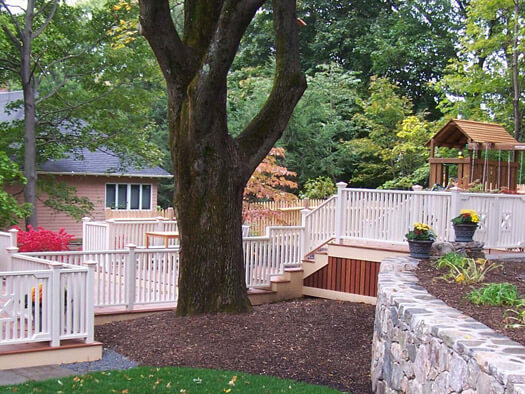Decks – The Home to Patio Connect
The narrow backyard of Dover, Mass required a space that would allow for outdoor living. The new brick paver patio is accessed via a long transitional deck that features open steps and angled rails.
These spaces feel connected and not confined by the use of railing. There is no obstruction to the views from the inside of your home. They flow smoothly from one side to another.
Garden parties make it easy to flow from the inside of the house to the deck or onto the patio. All spaces are functional, comfortable, and well-designed.
Decks – Layered Solutions to a Backyard Pool Garden
The home featured many exits that lead to a large swimming pool with small yards. This multi-leveled mahogany deck was designed with wide-opening, curved steps. It not only solves the various door levels but also provides functional sitting space for poolside R & R.
Decks – Making the Home to Garden Connection
They wanted their son to be able get into and out of the house easily. The property was multi-leveled and filled in with large ledge outcroppings.
The deck is open on all sides and the composite deck boards are scribed and anchored to the ledge. The paver patio meets the deck and edge seamlessly. Each paver is custom-cut to ensure smooth access.
This space is brightened by the addition of ornamental and pocket plants. They also surround the patio and deck with gardens.
Decks – The Wood Solution for Sloped Landscapes
The elevation difference between the front and back, Mass home was huge. Even the back had many old walls and levels that would prove prohibitively expensive to remove. We also had a Grandmother Maple in our yard, which provided a perfect canopy, so we didn’t want to disturb it.
The deck design was able to balance out the grade differences and offer functional outdoor living options, pocket gardens and safety for children. It stands tall next to a tree that is above it, creating a cool oasis in the heat of summer. It was a large construction project, but it was far more cost-effective than the demolition and rebuilding of the structures below it.
Decks – Wishing For Water
Who wouldn’t love to have a space where they can enjoy the view and look out over the gardens and water? This small deck was built to maximize the views and to prevent erosion by lifting an old patio block, then heavily planting the slope.
The deck is now located in a habitat garden, which has improved the characteristics and functions of the wetland edge. It also allows for human interaction without affecting the resource area.

